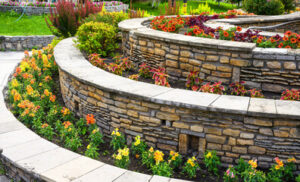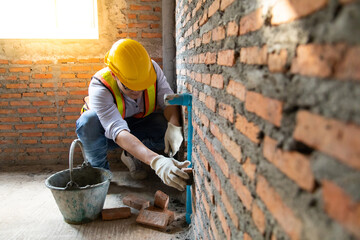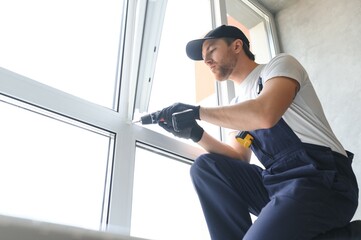Retaining Walls Charleston SC are a great way to add style and personality to your property and increase usable space. They also offer a variety of benefits, including soil erosion control and safety.
Retaining walls must be able to resist lateral earth pressure. Different wall types have different strengths.
Retaining walls add a unique visual aspect to landscape design. They can be designed to complement the aesthetics of a property, whether homeowners are looking for a modern, sleek look or a more natural and rustic feel. They can also enhance the landscape and increase property value. These wall structures can serve as raised planters for gardens, help stabilize sloped lawns and create terraces on hills to provide space for seating areas, patios or flower gardens.
The materials used in retaining walls can contribute to their aesthetics as well. Concrete retaining walls offer a wide range of color, texture and finish options to match the aesthetic of any home or landscape. Brick walls add a warm, classic look that pairs well with traditional homes. Stone walls offer a more natural and rustic look that compliments the surrounding landscape.
Adding a water feature to a retaining wall can create an aesthetically pleasing effect, as seen in this landscape design example. The combination of the flowing water and the low, curved lines of this retaining wall design is striking. This retaining wall also features a short outdoor bench, quaint decor and just the right amount of plantings to complete the look.
A retaining wall can be a beautiful focal point in your landscaping, and it can also help with drainage and erosion control. You can find a retaining wall contractor to build one for you that matches your style and fits the needs of your landscaping.
Retaining wall construction is a complex process that involves many factors. The height of the wall is an important consideration. It determines the types of loading that are to be considered. These include axial loads due to the weight of the backfill, shear loads from the lateral earth pressure, and surcharge loads. The wall stem should be designed to resist these loading conditions.
Some retaining wall designs use an engineered soil to provide the needed stability. Other systems are designed to be gravity based, such as the crib or gabion wall system. These systems are made of rectangular wire mesh boxes or steel rebar and filled with stones to provide the necessary stability. These systems can be an affordable option for many garden projects.
Safety
When retaining walls are designed and constructed properly they can add significant value to your property while maintaining the safety of the area. They help to prevent soil erosion and protect against landslides. They can even improve drainage and level sloped yards. Retaining walls are also an attractive addition to your landscaping and can create a unique outdoor space that can be enjoyed by you, your family and guests.
Retaining wall construction can be complex and must consider many factors including the strength of the soil, the load requirements of the structure and the environment. Failure to take these factors into account can lead to a wall that is unsafe and may fail during or shortly after construction.
A key consideration when designing a retaining wall is the calculation of lateral earth pressure. Lateral earth pressure is the force exerted by soil against a retaining wall and depends on many factors including the geometry of the wall, its material properties and the angle of internal friction. Failure to accurately calculate lateral earth pressure can lead to wall failure during construction or shortly after.
Another safety consideration is the inclusion of anchors or tiebacks to resist lateral forces. These are generally buried in the backfill at the base of the wall and provide a means for the retaining wall to resist lateral forces. They are particularly important in taller retaining walls.
Drainage is another crucial factor for retaining wall safety. Incorporating proper drainage into the design can reduce the hydrostatic pressure that builds up behind the wall and prevents it from functioning as intended. Incorporated drainage systems can include French drains, weep holes, piping and gravel to ensure that water is able to escape and avoid damaging the wall.
Despite their many benefits, retaining walls must be regularly inspected and maintained to ensure that they are safe to use and continue to provide the many advantages that they offer. Regular inspections can catch small problems and repairs before they become more serious and costly. A reputable retaining wall contractor can conduct these inspections and maintenance services to ensure that your walls are safe and able to provide the many benefits that they offer for years to come.
Drainage
A retaining wall must be designed with drainage in mind to ensure that water does not pool behind the structure. If water pools, it can damage the wall, causing it to shift or crack. It can also damage the soil and other landscaping materials that may be on the retaining wall’s side.
Retaining walls can help to eliminate soil erosion and improve drainage on sloped landscapes. They can be constructed using a variety of methods and materials. For instance, the footing or foundation of a retaining wall can be made using concrete, which provides strength and stability to the structure. The footing can be poured into the ground or built up by adding layers of compacted backfill material. The backfill can be made of granular material like gravels, pebbles, or stone aggregates to facilitate drainage. In addition, a perforated pipe called a French drain can be added to the retaining wall to promote drainage. This drainage system is important because it reduces hydrostatic pressure that can build up behind the retaining wall.
Hydrostatic pressure is a result of lateral earth pressure and can exert tremendous force against the retaining wall. This pressure can cause the retaining wall to bow outward and eventually fail. Poor drainage is one of the most common causes of hydrostatic pressure. It can be caused by wet soil that soaks up moisture and then expands when it dries out. If this happens repeatedly, it can put excessive pressure on the retaining wall.
The simplest way to prevent hydrostatic pressure is to install a drainage pipe, known as a French drain, in the backfill behind the retaining wall. This drainage pipe is a perforated pipe surrounded by gravel or rock and it directs the water away from the retaining wall, preventing hydrostatic pressure. This method of retaining wall drainage can be used in conjunction with other methods such as adding weep holes to the retaining wall, installing a layer of geotextile in the backfill, and maintaining a proper grade or slope for the retaining wall.
In addition to preventing hydrostatic pressure, drainage is important for retaining walls because it decreases the frequency of repairs needed to the structure. A poorly-placed drainage system can lead to soil erosion, which can weaken the structure and eventually cause the retaining wall to collapse. This can be expensive and time-consuming to fix. A properly-placed drainage system can prevent this from happening and increase the lifespan of your retaining wall.
Stability
Retaining walls are designed to support and hold back the soil. They can prevent soil erosion, which keeps your landscape in place and saves you money on landscaping costs. They can also help protect structures on your property that could be damaged by shifting soil. Finally, they can help prevent water infiltration that causes sinkholes. This is a particular concern in areas with limestone bedrock, such as Florida and Texas.
The stability of retaining walls is determined by several factors including the slope geometry, soil properties, and external forces. Slope geometry affects where the failure surface forms; soil properties like cohesion, internal friction, and permeability impact shear and lateral earth pressure; and external forces such as static loads, dynamic loads, and seismic activity challenge stability.
Gravity retaining walls use their own weight to resist lateral earth pressure and can be constructed in a variety of ways: from precast concrete blocks, to stone, to masonry; they can be built up to 10 feet tall. These walls require massive footings to accommodate the lateral pressure from the retained soil. They must also be able to withstand dead and live loads, as well as surcharges such as cars or driveways.
Reinforced soil systems, such as geosynthetic reinforcement, are a modern solution to gravity retaining wall construction. These systems are engineered to be strong and durable, and they can be used for both cut and fill walls. They offer an attractive alternative to traditional concrete block retaining walls and provide cost savings due to their design and material requirements.
In addition to the strength of reinforced soil systems, retaining walls can be designed to include additional stability features such as shear keys and anchors. Shear keys are structural elements that increase the resistance of retaining walls to lateral force by adding shear capacity. These keys can be placed under the footings, on top of the footings, or between footings and the backfill soil.
In order to achieve proper stability, it is important that all retaining wall construction techniques be done according to plan and specification. Failures in this area often result in short- and long-term performance problems, including wall overturning and sliding. A comprehensive geotechnical stability analysis can identify these issues and suggest appropriate solutions, such as incorporating drainage systems that limit soil saturation and hydrostatic pressures.



